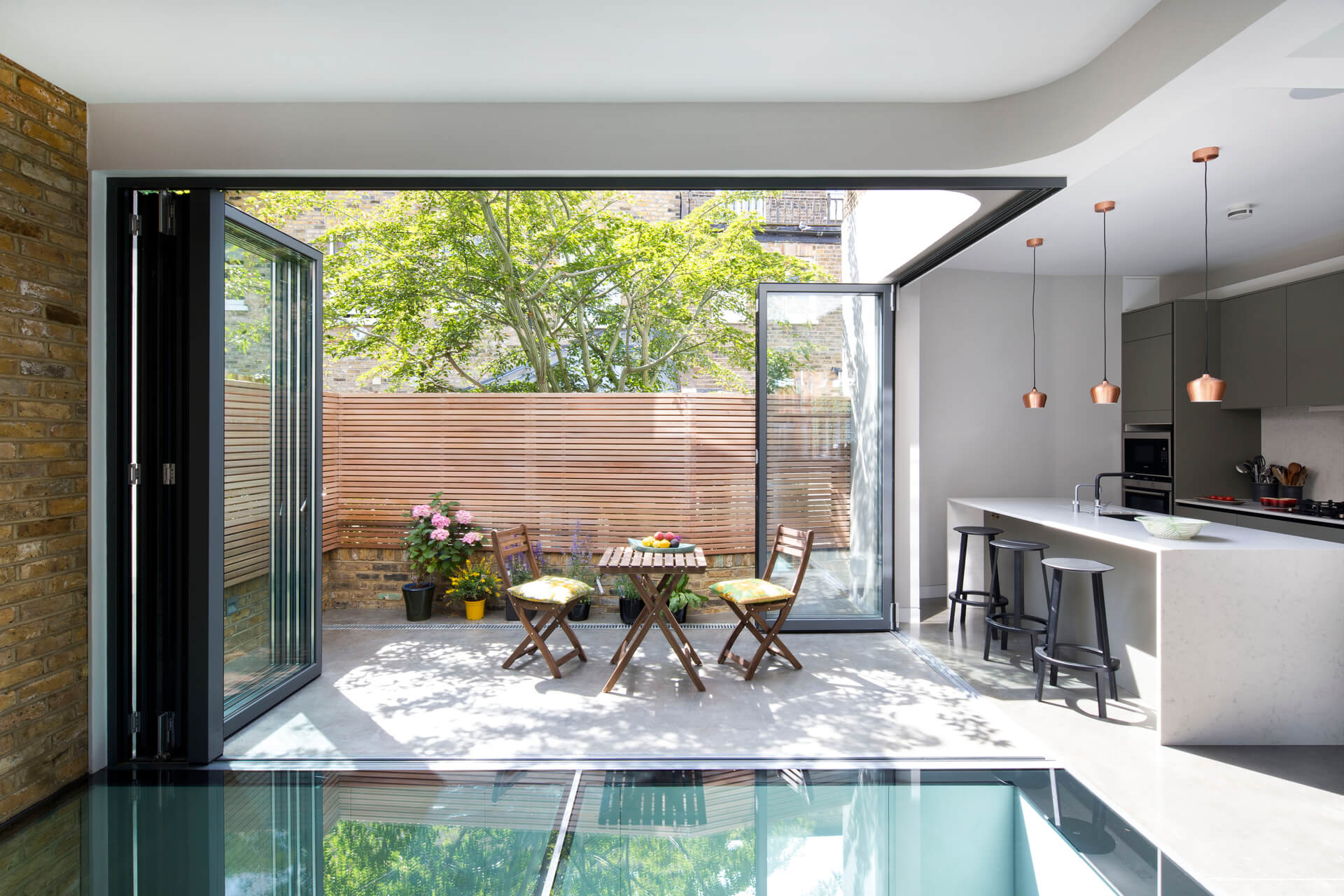Hammersmith Compact Mid-Terrace

London residential architects, Neil Dusheiko Architects is currently designing the extension and refurbishment of a small two-bedroom Victorian mid-terrace in Hammersmith. The 50m² house is located in the Bradmore Conservation Area and sits in tight proximity to its neighbours with a long south-facing garden.
‘This project explores how small spaces can be maximised to create a modern family home within the parameters of planning requirements,’ says Neil Dusheiko. ‘Each stage has been designed in harmony with its surroundings and the client’s brief. Although compact, the overall design has a richness that creates a beautiful and practical home.’
The design proposes to add 12.5m² to the ground floor and a 14.6m² second floor by converting the loft with a dormer. Both of these design elements bring external challenges, which have been extensively discussed by the West London architectural design team with the Hammersmith and Fulham planning department. The compact site needs to maintain the feel of the original artisan cottages in the conservation area, while the dormer would be a first in this row of terraced houses.
The rear extension is angled from the boundary. Lowering the ground floor gives the house a better connection to the garden, and reduces the overall height of the extension to two metres, allowing sunlight penetration to surrounding gardens. The client has plans to employ a landscape gardener to enhance the outlook for themselves and neighbouring properties.
Inside, the first floor will also be lowered to create head height in the roof space to accommodate a habitable new second floor. The West London architecture company’s dormer design is careful to acknowledge the conservation area and moderated with a slope to reduce its visual dominance.
‘Our design respects the existing terraced rear facades by maintaining the unbroken roof ridge and eaves lines,’ says Neil Dusheiko. ‘To argue our case in the planning application, we made reference to the surrounding dormer extensions that look onto the back of this house and the rest of the terraced row.’
Space planning is key to making this project viable for our clients. A small but usable bathroom in the loft under the existing roof slope is achieved with a WC set at the lowest ceiling height and a shower with a seat. The rooflight above the dining area in the extension gives a sense of height, and frameless glazing amplifies garden views.
Bespoke joinery creates a trio of opportunities to combine storage, design and practicalities to make the most of the available footprint. Floor space is maximised in the front living room with high level storage above a seating area that also frames and defines the room. The boiler is positioned at the back of a cupboard behind a removable panel and underfloor storage is accessed via trap doors on hydraulic pistons. The dining bench seating doubles as storage and there’s an additional pull-out kitchen worktop for occasional use.
Additional space is being explored by the London architectural design team in a garden outbuilding that could be used as a study area, utility and storage.
Neil Dusheiko Architects are architects in Hackney based in the London borough of Islington and are an architecture firm with projects in West London, Stoke Newington, Great Shelford and Cambridge